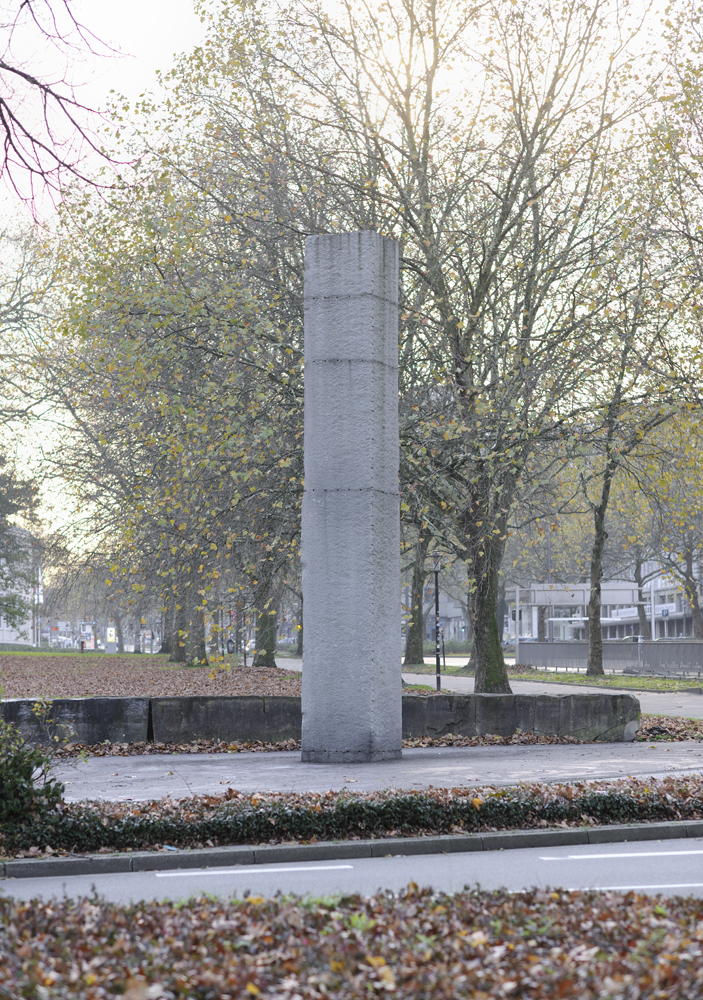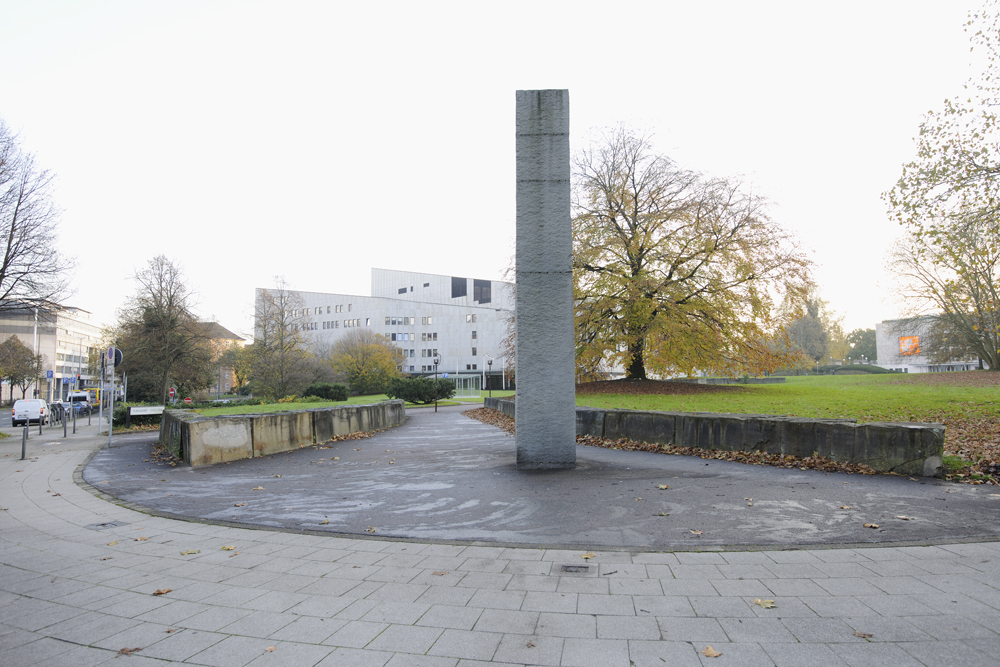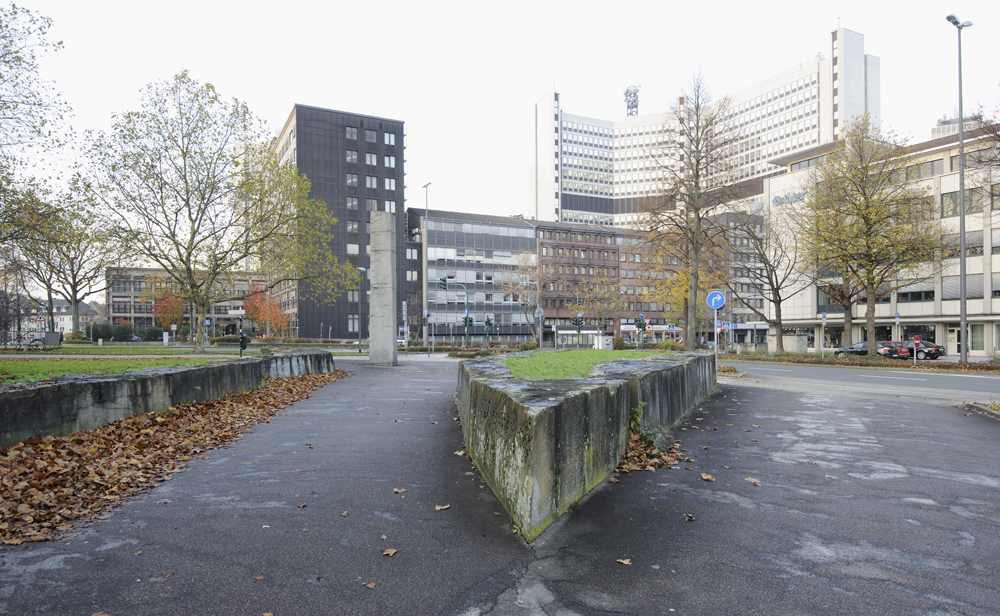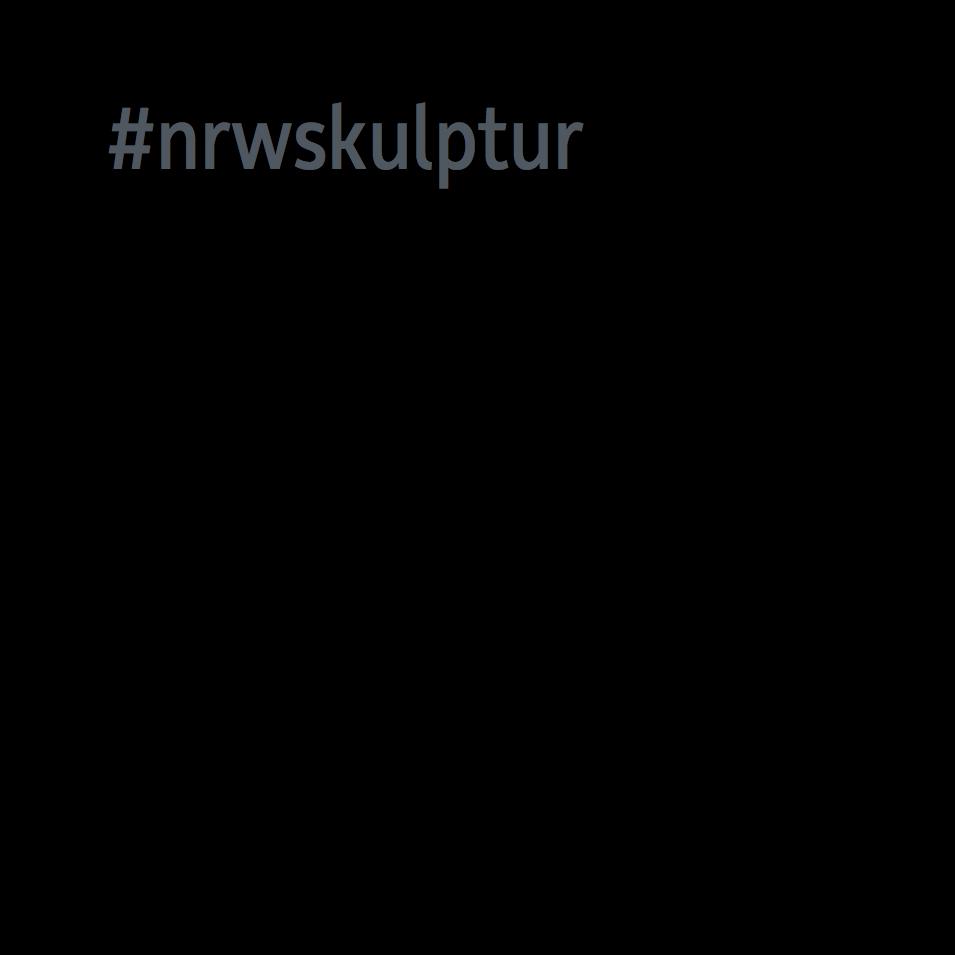Alignment with Dolomite Walls / Stele / Stone House (Temple)






Ulrich Rückriem’s multi-part sculptural ensemble is located outside of the Essen opera house, which was constructed based on a design by Alvar Aalto. This work is a clear example of Rückriem’s “method of dividing, changing, and supplementing volumes” (Dierk Stemmler in Katalog Düsseldorf, 1987, p. 246).
The material – stone – is always the starting point of his artistic work, as is the case here. A granite stele marks the entrance area to the opera house, and a trapezoid formed out of dolomite blocks guides viewers to the same building.
The stele is made out of a monolith that was taken from the quarry and divided into five sections. The sections were stacked on top of each other and secured in place by their own weight, resulting in a towering 7-meter-high monument. The largest section of the stele rests on top of a base that corresponds to the dimensions of the column’s capital. The next section is half as tall and supports two additional segments that are each half of its own height, with the top block serving as the capital of the stele. The machine processes of splitting, chiseling, cutting, and breaking remain visible on the structure.
The adjoining approximately 200 meter long stone walls are likewise a product of the division and relocation of a contiguous rock formation found in the quarry. These dolomite walls from Anröchte now define the grounds of the park that surrounds the opera house. They consist of a series of stone blocks in varying brown, blue, and green tones with heights that range from one to two meters.
The stone walls continue along the foot path past the Aalto Theater to the Stadtgarten. Behind the theater, there is an additional sculpture that is situated atop an elevated section of ground within sight of the stele. This stone house is constructed out of a granite block that has been split twice horizontally and multiple times vertically. Internal segments been removed from the block, so that it resembles a basic architectural form.
Both the stone house and the stele are variations of Rückriem’s approach to stone: they incorporate individual elements that maintain a meaningful relationship to each other.
Further reading:
Kersting, Hannelore: “Zu den Skulpturen. Über die Arbeiten des Bildhauers Ulrich Rückriem.” In: Gemeinnützige Theater-Baugesellschaft Essen mbH (pub.): Aalto-Theater Essen. Documentation/ed. Winfried Knierim, Essen 1989, pp. 60–64. (Shortened version from the exhibition catalog: Ulrich Rückriem, Skulpturen. Städtische Galerie im Städel, Frankfurt am Main 1984.)
Hohmeyer, Jürgen: Ulrich Rückriem. München 1988.
Kersting, Hannelore: Text about Ulrich Rückriem 1964–1987. For the exhibition Ulrich Rückriem – Skulpturen (Kunstsammlung Nordrhein-Westfalen Düsseldorf, Kölnischer Kunstverein, Städtisches Museum Abteiberg Mönchengladbach), Düsseldorf, 1987.
Rückriem, Ulrich: Arbeiten. Stuttgart 1994.
Ulrich Rückriem
← Zur Startseite
Essen, Huyssenallee/Rolandstraße: Entrance area of the Aalto-Theater and back of the Opernhaus to the Stadtgarten



